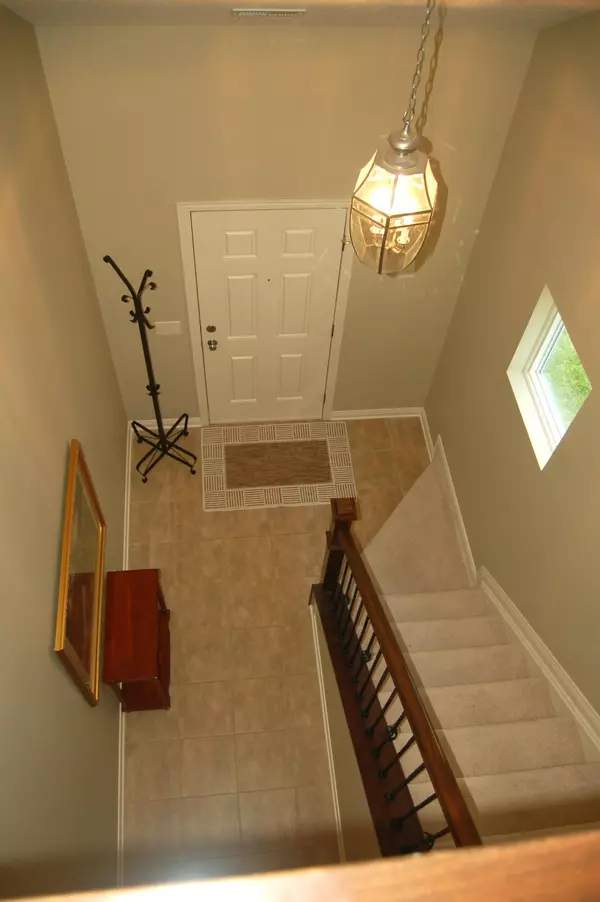For more information regarding the value of a property, please contact us for a free consultation.
6123 Rackley Way Westerville, OH 43081
Want to know what your home might be worth? Contact us for a FREE valuation!

Our team is ready to help you sell your home for the highest possible price ASAP
Key Details
Sold Price $176,000
Property Type Single Family Home
Sub Type Single Family Freestanding
Listing Status Sold
Purchase Type For Sale
Square Footage 2,028 sqft
Price per Sqft $86
Subdivision Upper Albany West
MLS Listing ID 214028864
Sold Date 10/30/14
Style 2 Story
Bedrooms 3
Full Baths 2
HOA Y/N Yes
Originating Board Columbus and Central Ohio Regional MLS
Year Built 2006
Annual Tax Amount $2,860
Property Description
This unique Cottage home by M/I Homes is a must see! Located on a quiet street with very little traffic, this home offers an open floor plan with large great room that opens to a bright kitchen and dining area. The first-floor master suite has lots of light and a private bath with spa tub. Upstairs you’ll find 2 bedrooms, a second full bath and a bonus room. This home is in a great location, directly across from the community green space, and includes a private patio in the back. Exterior features include a 2-car garage and Leaf Guards on the gutters. Neighborhood amenities include a community pool, workout facility, playground and lounge for private events! This home also offers new paint throughout, ceramic tile and many other upgrades! Don’t miss this opportunity!
Location
State OH
County Franklin
Community Upper Albany West
Direction I-270 to right on 161 E, exit Sunbury Rd N to Central College, East on Central College to Rackley Way.
Rooms
Dining Room Yes
Interior
Interior Features Whirlpool/Tub, Dishwasher, Electric Range, Garden/Soak Tub, Microwave, Refrigerator, Security System
Heating Forced Air, Heat Pump
Cooling Central
Fireplaces Type One, Direct Vent, Gas Log
Equipment No
Fireplace Yes
Exterior
Exterior Feature Fenced Yard, Patio
Parking Features Detached Garage
Garage Spaces 2.0
Garage Description 2.0
Total Parking Spaces 2
Garage Yes
Building
Architectural Style 2 Story
Schools
High Schools Columbus Csd 2503 Fra Co.
Others
Tax ID 010-276804-90
Acceptable Financing VA, FHA, Conventional
Listing Terms VA, FHA, Conventional
Read Less
GET MORE INFORMATION




